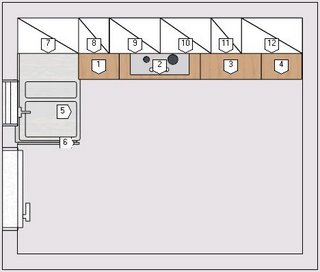Kitchen Planning?
 Actually I have done countless plans of my kitchen. With many many sleepless nights. Kitchen cabinets cost a lot and u would want to do it right the first time.
Actually I have done countless plans of my kitchen. With many many sleepless nights. Kitchen cabinets cost a lot and u would want to do it right the first time.I am buying my kicthen cabinets from IKEA because :
1. I could do my own design using their software
2. they have really modern design options
3. they are very practical and able to utilise every inch of space
4. their pricing is not as high as signature kitchen
5. they have a 24 months 0%-interest free plan
6. can be dismantled, rearranged, redesigned, remodelled, removed, reinstalled with ease! so i can take this kitchen cabinet with me if i decided to sell the flat later on.
At first I did a U shaped design, albeit it gave me the most worktop space and storage space, it does not let me have much drawer space and really really expensive. I end up having only 2 usable drawers. Ditched that plan and start a new L shaped design, which makes better sense. Lowered the total cost and got more usable drawers, 5 in fact! with 4 of them being deep drawers, for pots and pans, all the dishes too! To optimise the usable worktop space, no kitchen appliance will be placed on it. Microware, toaster, rice cooker, deep frier will be place in the dry yard or on the wall shelves. Most of the base cabinet have internal drawers or pull out wire racks to ease the process of placing things in and out of the base cabinets. 2 of the wall cabinets are glass cabinets for errr... glasses I think?? No idea... it seems that most kitchen cabinets would have some glass cabinets so what the heck... I can have that too!

Doors = Abstrakt High Gloss Red with Aluminium Side Trim
Worktop = Numerar Solid Oak 38mm
Sink = Sunnskar 1 and 1/2 plus drainer sink
Legs = Numerar 16cm Aluminium
Handle = Korrekt 136mm
Drawers = Blum's softclose system
Total cost? Around 8k but to me,.. its money well spent.
Total cost? Around 8k but to me,.. its money well spent.
